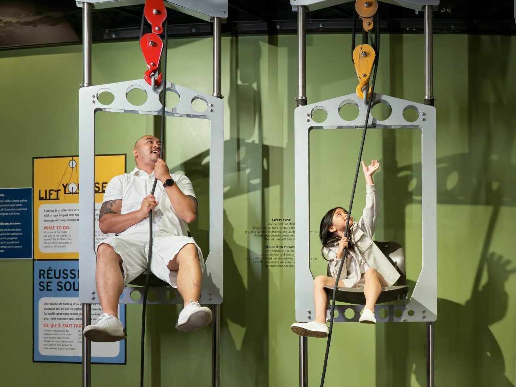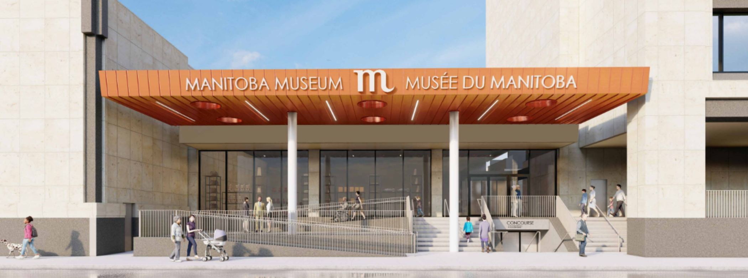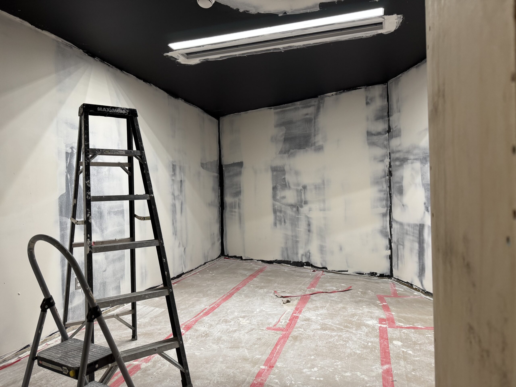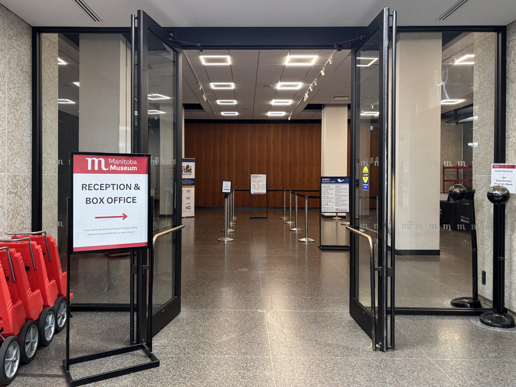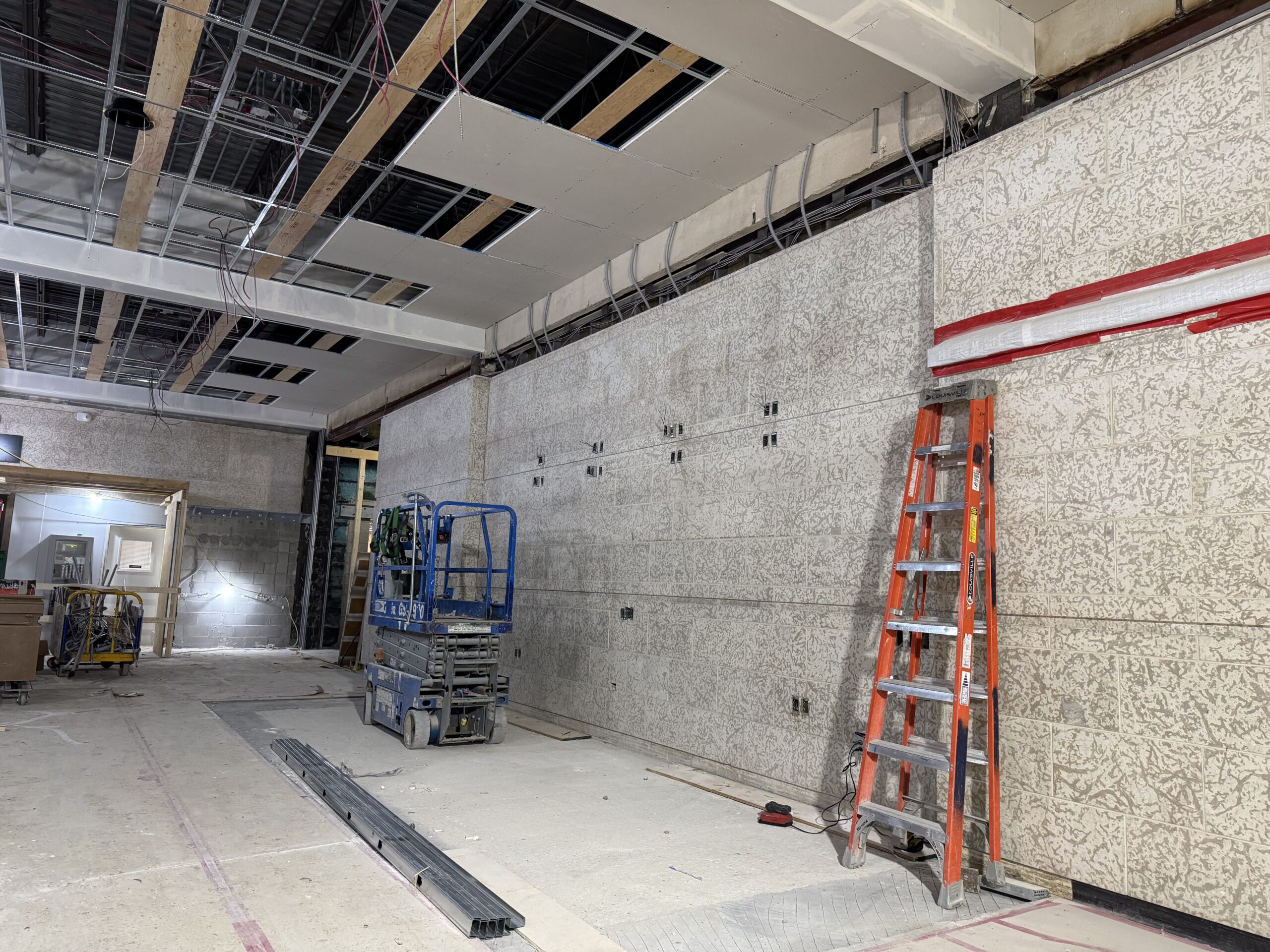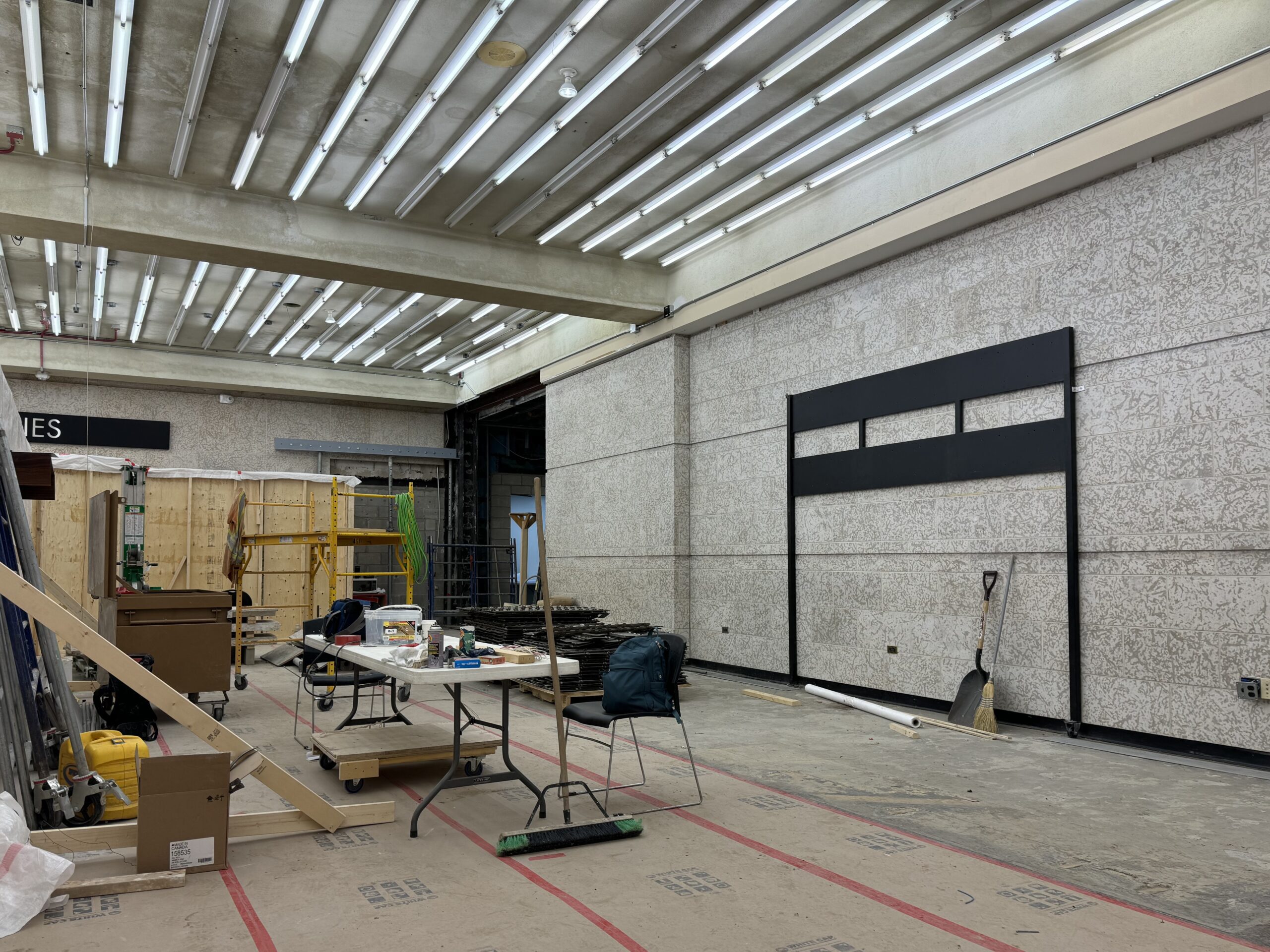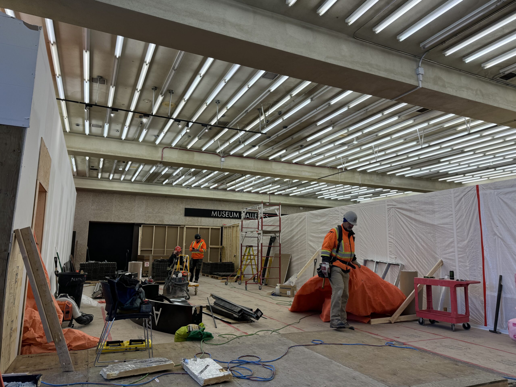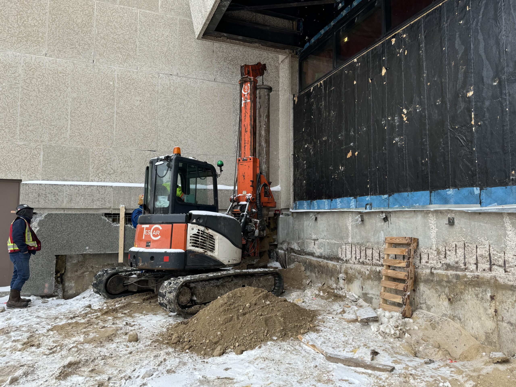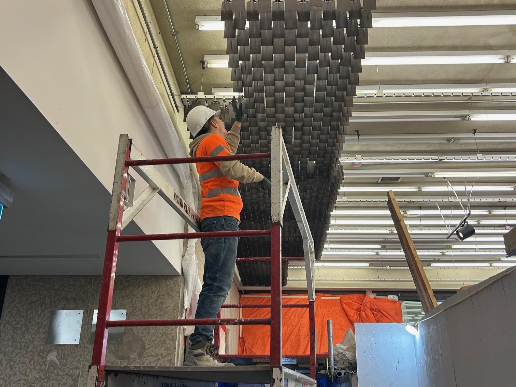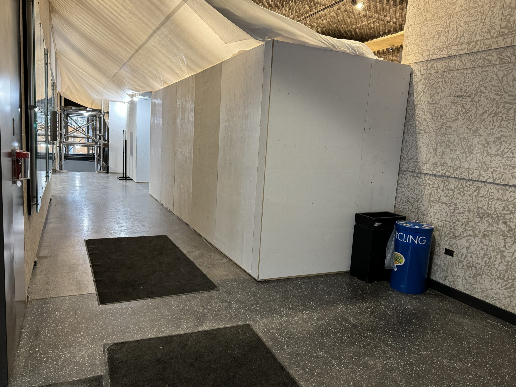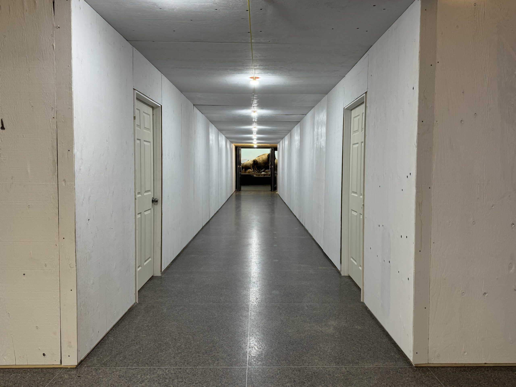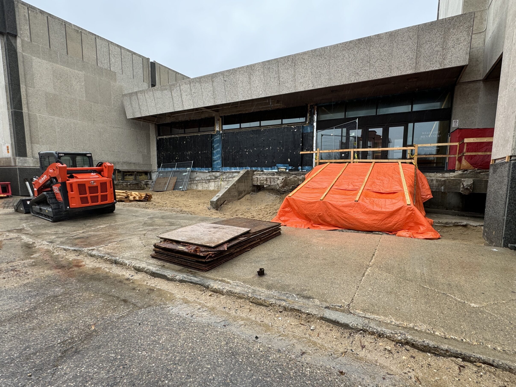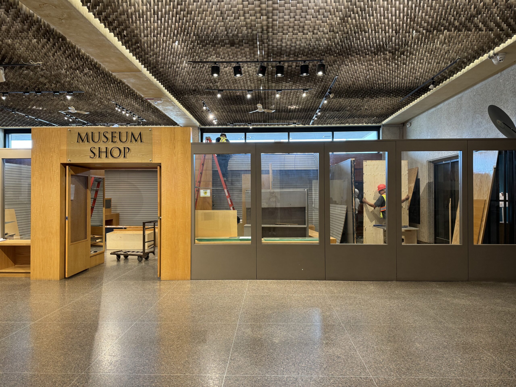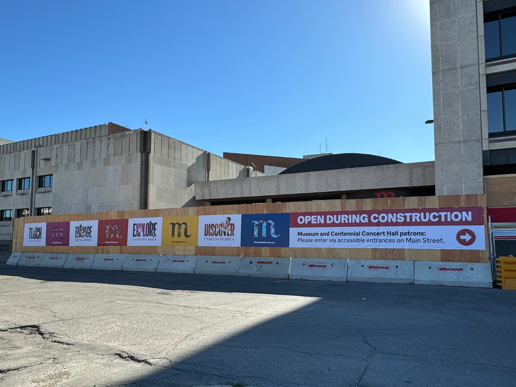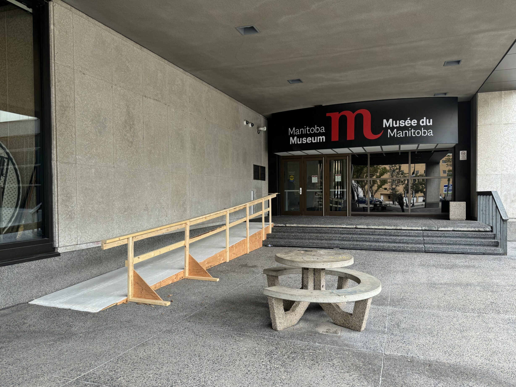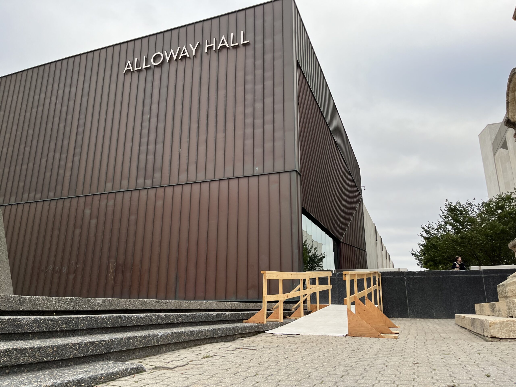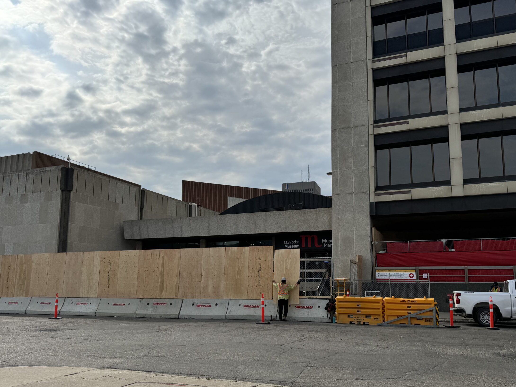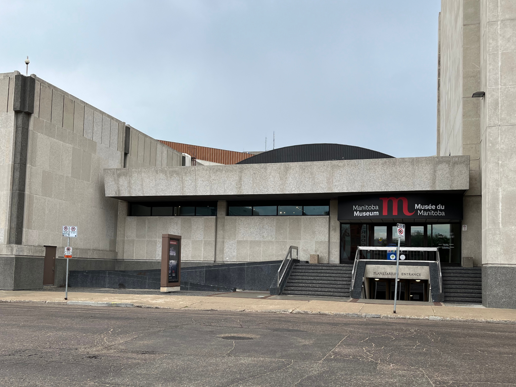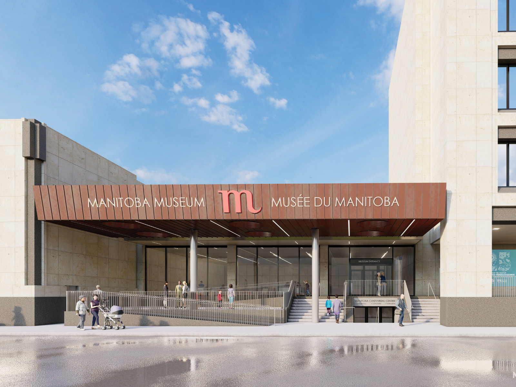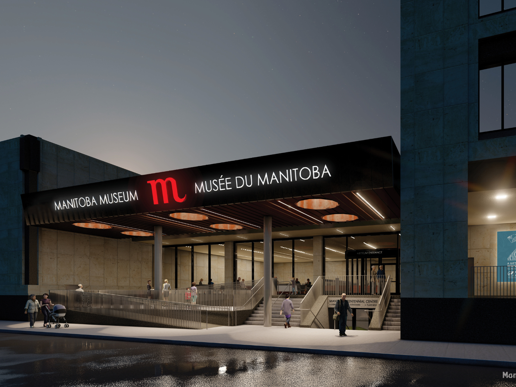Welcome to the Manitoba Museum’s dedicated page for construction updates.
In the summer of 2024, the Manitoba Museum set forth on an exciting journey of transformation, beginning with significant upgrades to our Rupert Avenue entrance, followed by a comprehensive renovation of our foyer later in the year.
This page will act as your go-to resource for the latest updates on these projects, providing valuable information for our visitors, school groups, and volunteers.
Explore below to find detailed information about our construction projects, understand their impact, and discover how these changes will enhance your experience at the Manitoba Museum.
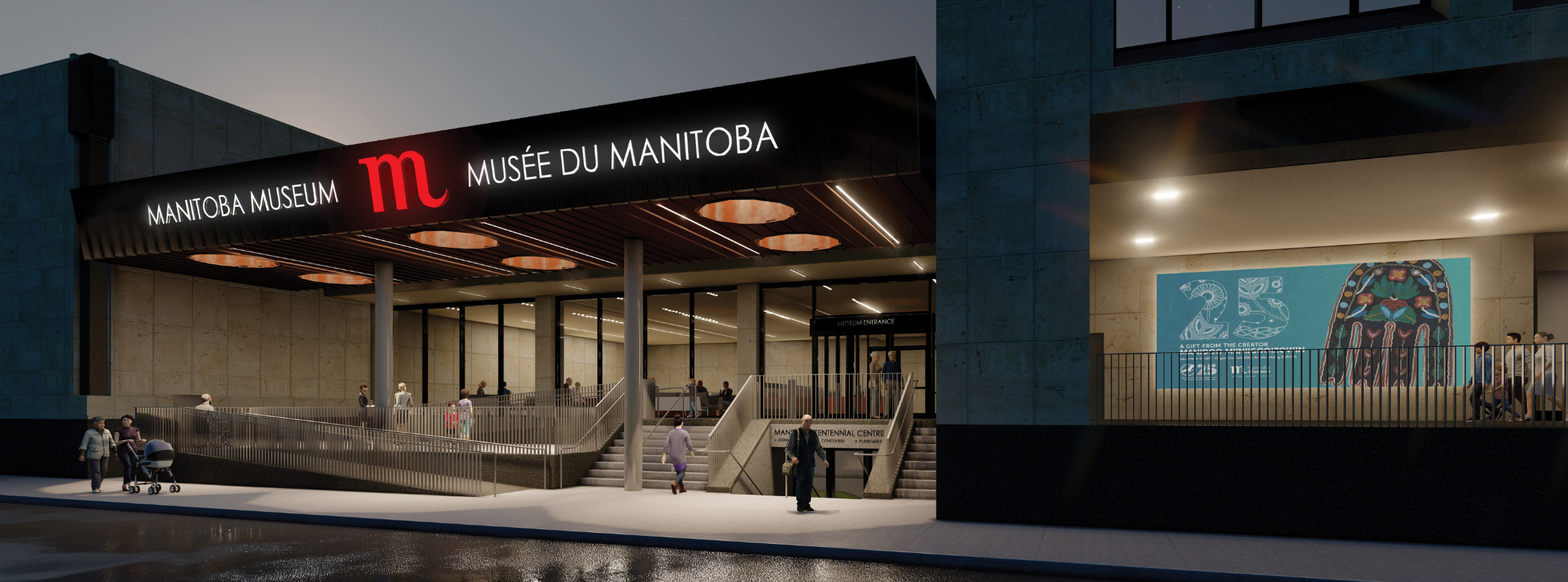
What’s Changing?
Improved Visitor Experience
- Expanded Space: The renovated entrance will provide more room for visitors, making entry and exit smoother.
- Enhanced Accessibility: We are upgrading our entrance ramp to meet accessibility standards, ensuring that everyone can easily access the entrance with a smooth pathway.
- New Concrete Stairs: The entrance stairs will be replaced with new concrete ones, improving safety and aesthetics.
- Guardrails and Handrails: The installation of guardrails and handrails enhances safety, especially during inclement weather. Visitors will feel more secure while using the stairs or ramp.
- Prominent Signage and Lighting: Clear, well-lit signage will help guide visitors to the main entrance and Planetarium signage will be updated to direct the community to the downstairs concourse level.
- Safety Improvements: The upgrades will include enhanced lighting, non-slip surfaces, and improved emergency exits.
- Removal of Dark Locations: Dark corners and poorly lit areas will be eliminated, enhancing safety and aesthetics.
- New Lighting: Natural light streaming through skylights and halo lighting will create a welcoming atmosphere.
- New Doors and Windows: Upgraded doors and windows improve insulation, security, and aesthetics.
Rupert Entrance Upgrades Timeline
Phases – Please watch for regular updates as this is subject to change.
- Start Date: September 2024
- Exterior Completion Date: Fall 2025
- Total Completion: Fall 2025
Museum Foyer Upgrades Timeline
Phases – Please watch for regular updates as this is subject to change.
- Start Date (Museum Shop Closure and Vestibule Demolition) – September 2024
- Phase 1 completion: Fall 2025
- Total completion: Fall 2025
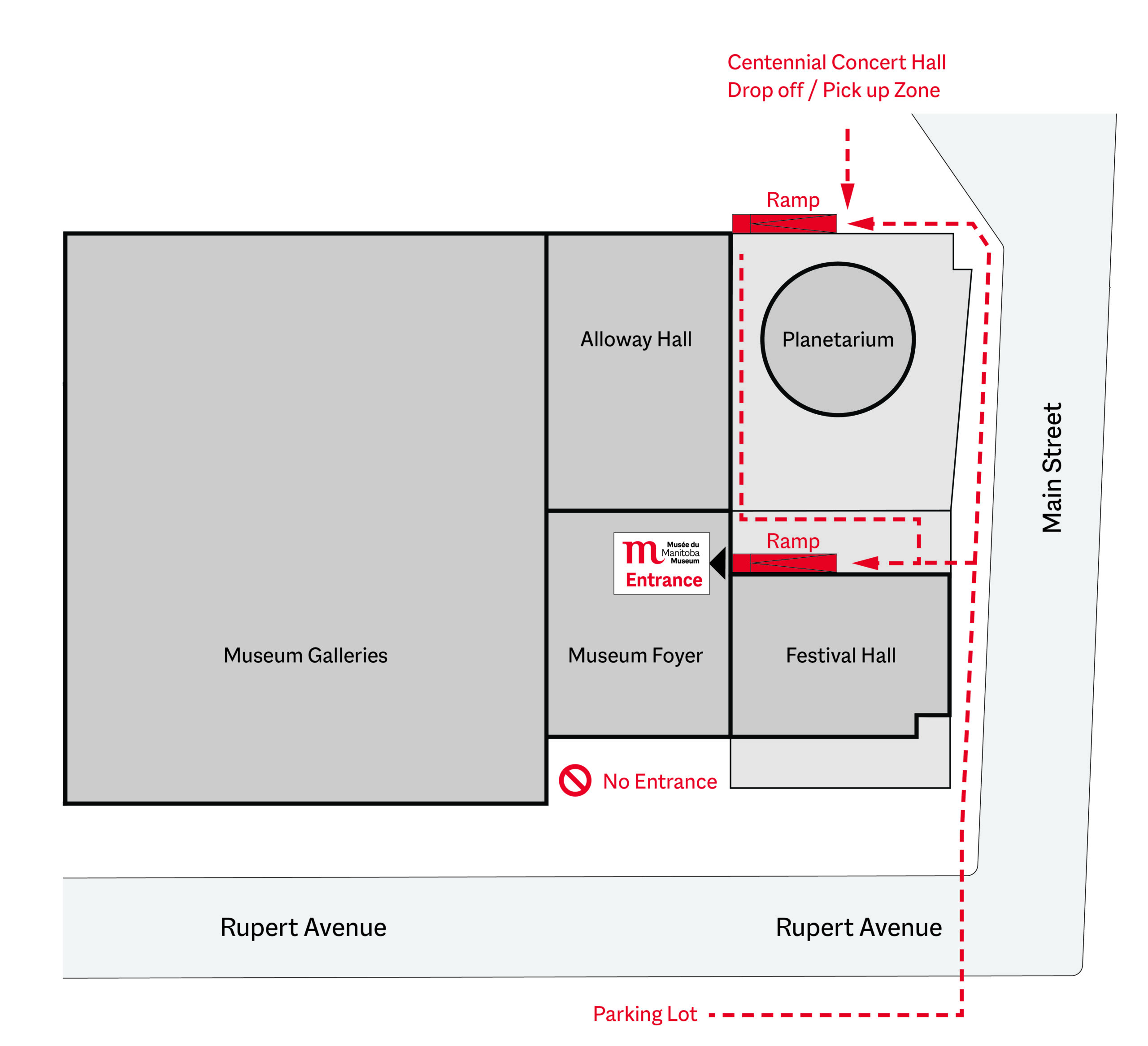
Entry Location During Construction
During construction, the Rupert Avenue entrance will be closed, including the centre stairwell and ramps.
Visitors, staff, and volunteers will be redirected to the Main Street entrance. Look for the signs, follow the sidewalk markings, and watch for our friendly Museum Staff to guide you.
Get ready for your next visit by watching our video with directions to the Main Street entrance. Click here to view.
We’ll be sharing photos and videos about the changes to the entrance, with behind-the-scenes glimpses. Check out our progress gallery:
Manitoba Museum Shop
Our Museum Shop is closed for in-person shopping until fall 2025. But don’t worry! You can still buy select items at the Box Office and find all the Shop goods online at ManitobaMuseumShop.ca.
Here is a sneak peak of what’s to come including the launch of our Museum Shop Cafe in late 2025.
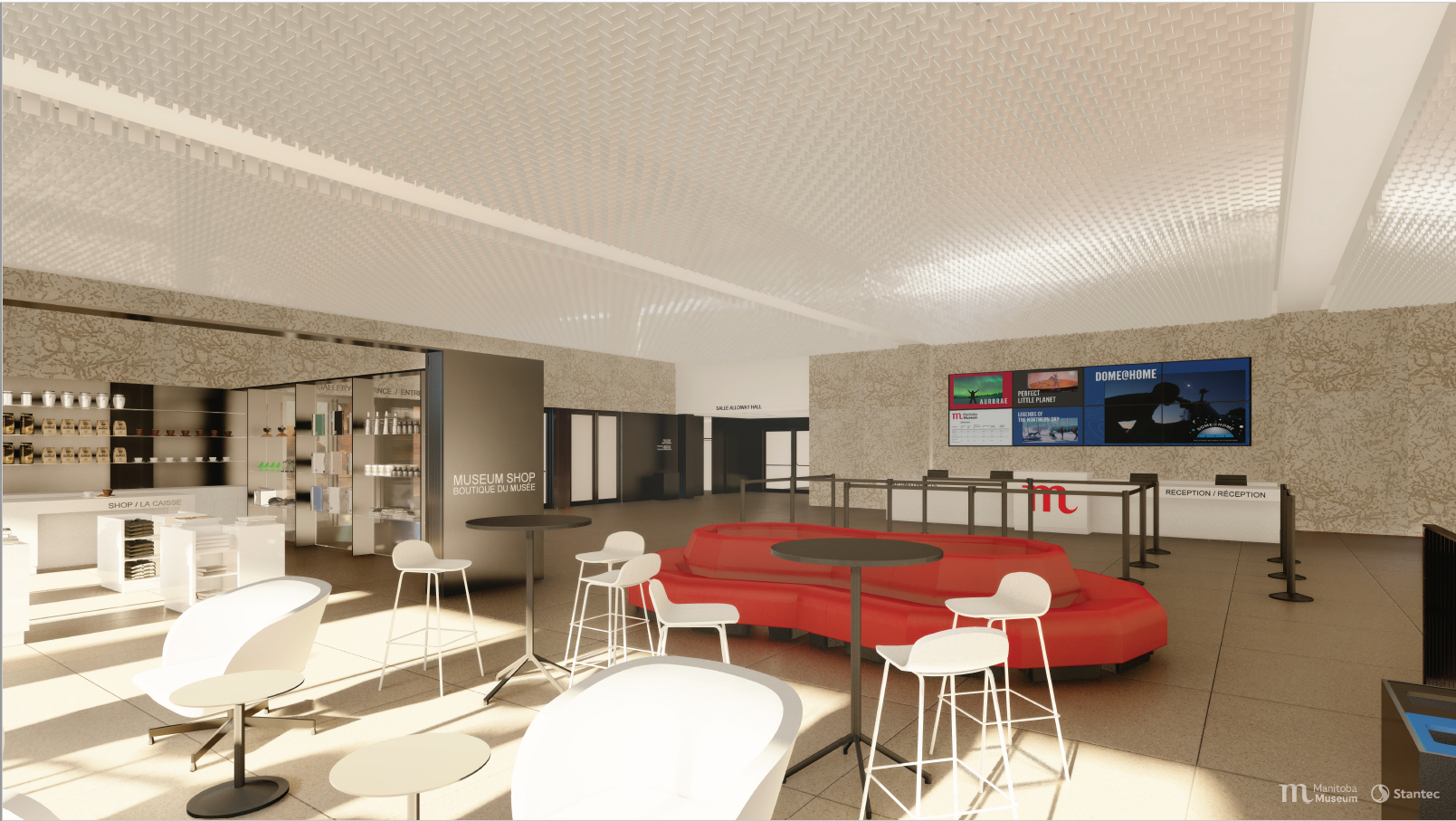
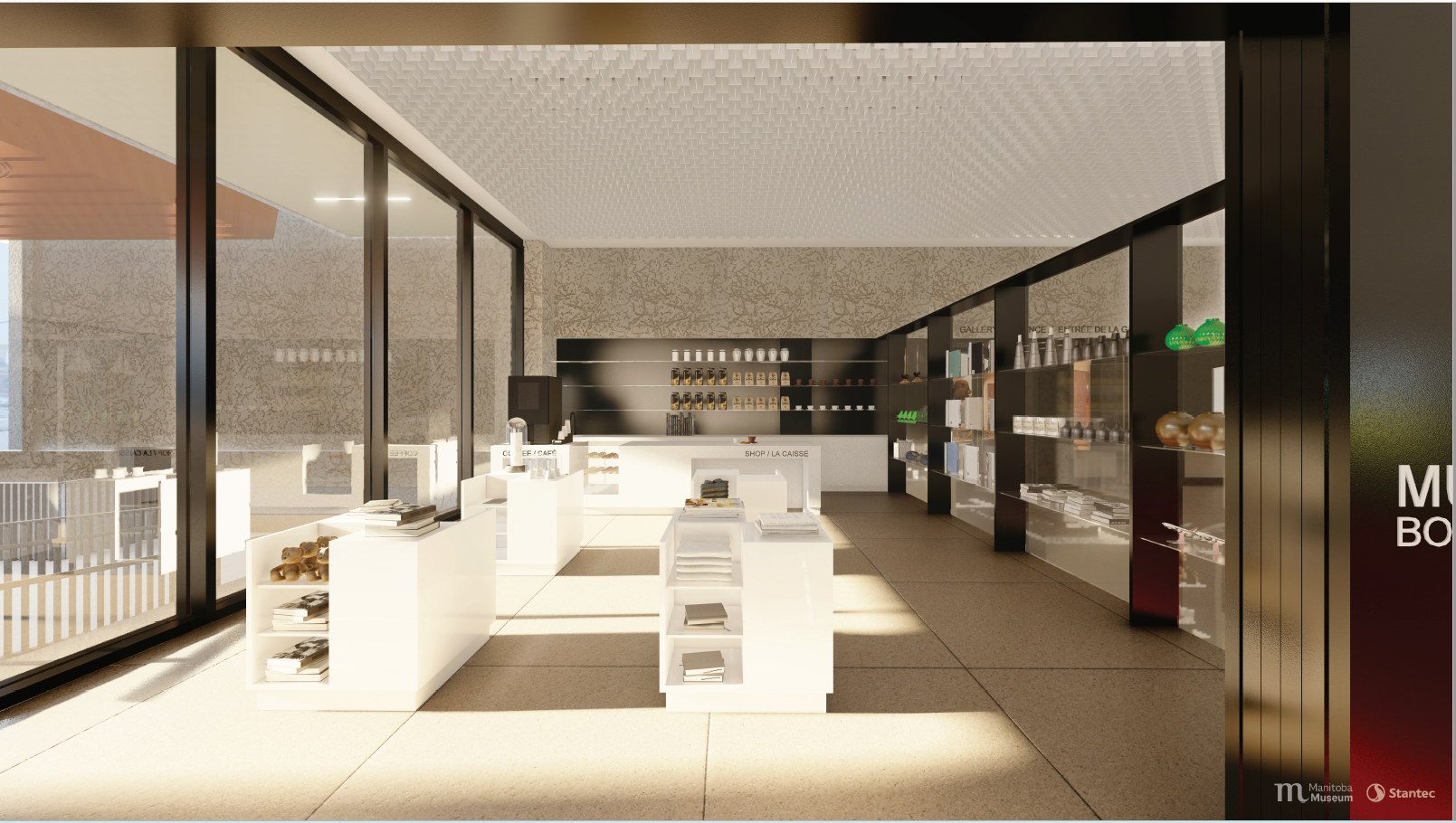
Frequently Asked Questions:
General
Construction will take place between 7 am and 4 pm. We are aiming to confine significant noise related construction to before 10 am when the Museum opens.
No, the construction is set to be taking place over the weekdays.
Improved visitor experience, accessibility upgrades included replacement of ramp and vestibule entry doors, better lighting, upgraded and more current exterior signage.
Visitors
As of September 2024, the Rupert entrance is closed, and all visitors can enter the building at the Main Street entrance by following the signage on Rupert Avenue and around the building. There are two ramps set up for visitors with accessibility needs.
As construction continues on the Foyer renovation, the Box Office has moved to Festival Hall for summer 2025. We strongly recommend purchasing your tickets online in advance to avoid waiting in line.
No, visitors can still park at the Rupert Avenue parking lot and on surrounding streets where permitted.
The Box Office has temporarily relocated to Festival Hall for summer 2025. We strongly recommend purchasing your tickets online in advance to avoid waiting in line.
Please review this webpage before your visit for any updates and all information will be available in our museum newsletters such as MM@Home, Membership Insider, and Teacher E-news.
We are aiming to minimize noise disruptions during our operating hours; however, visitors may experience some construction related noise at times.
You can enter at the Main Street entrance to the Museum by following the signage to the ramps designed for the construction project. If you require any additional assistance, please call (204) 956-2830, and a Visitor Experience team member will assist you.
Please see the details above about the improvements to come. However, during construction, sections of the Foyer will be hoarded off and/or covered with curtains for safety and to create a sound barrier.
Yes, we plan to keep all galleries open during the construction phases.
Yes, safety is a top priority. The Manitoba Museum, in collaboration with Stantec, our construction partner, will implement comprehensive safety measures during the construction period. This includes regular site inspections, use of safety equipment, clear signage for any temporary changes to access routes within the Museum, and strict adherence to all construction safety regulations.
Rentals
During events, the active construction zones will be concealed behind hoarding to mask any visible construction elements.
The entrance and exits change based on accessibility needs and phase of construction.
Please review this PDF for event access information during events. Manitoba Museum Event drop off during construction_INFO
Please contact Bukola Akinola, the Manitoba Museum’s Rentals & Events Manager, for your specific event requirements. You can reach her at Rentals@ManitobaMuseum.ca
or (204) 988-0665.
Soundproof hoarding will be added to control the noise as much as possible.
Hoarding will be designed to minimize dust in the building outside of the construction area.
School Groups
Yes! We will work closely with schools to ensure smooth entry and designate specific pathways for group entries to minimize disruptions.
Unless otherwise indicated by the Museum, school buses may use the Centennial Concert Hall loop on Main Street to drop off and pick up passengers. Groups should then proceed to the Manitoba Museum’s Main Street entrance to access the building.
Buses can park and wait on Rupert Avenue but not at the Centennial Concert Hall loop. For other bus parking options we recommend you reach out to Winnipeg City Services by calling 311 from within Winnipeg or 1-877-311-4974 from outside the city; you can also connect by email at 311@winnipeg.ca.
School programs will continue as scheduled, with the potential for minor entry adjustments due to construction, and the Learning & Engagement team will provide updated information as applicable.
Schools will receive comprehensive instructions on arrival procedures, entry points adjustments, and safety guidelines to adhere to during the visit.
The designated areas for breaks and lunch will be clearly marked to guarantee students a safe and comfortable space during their visit.
Programs & Events
The scheduled programs will continue with minimal modifications, and any necessary adjustments will be communicated to participants in advance.
Certain programs may be relocated to alternative building spaces, and updated location information will be provided prior to each program.
Participants will be notified via email and our website about any changes to program schedules, so please ensure your contact information is current.
Our team will collaborate with you to schedule programs within the constraints of construction.
Museum Shop
The Museum Shop is closed for in-person shopping. Select items, including our new Swag Bags, are available at the Box Office, and all Museum Shop products will continue to be available online at www.ManitobaMuseumShop.ca. Choose our FREE pick-up option to pick up your online purchase anytime during the Museum’s open hours.
All visitors can buy the Museum Shop goods online at ManitobaMuseumShop.ca. The Museum will also be selling “Shop Swag Bags” and “Shop Mystery Bags” at the Box Office. Please visit the display on the Planetarium level to view the bag items.
We will also be having various in-person pop-up shop events throughout the year where visitors can access all our regular merchandise in person. Watch for details on our Manitoba Museum Shop Instagram page!
The Shop will ensure that product pick up will be available at the Box Office. Please follow the signs for access through the Main Street doors once the Rupert Avenue entrance is closed.
Please watch for online and in-person sales throughout the year. Three Winter Pop-Ups will be taking place in December in Festival Hall on December 14 & 15, 21 & 22, and 28 & 29.
On the Saturdays, (December 14, 21, and 28), enjoy a coffee, hot chocolate, or other warm delights from the Más Coffee Bar set up in Festival Hall. Más Coffee Co., a specialty coffee roaster located in Winnipeg’s Exchange District, is thrilled to partner with us for these pop-ups.
Membership
The only difference will be building access through the Main Street Entrance.
The entrance to the building will change, but at this point, all activities will proceed as planned. Members will be informed via the Membership Insider newsletter if any construction changes impact Member access.
If you do not receive monthly Membership Insider emails, please reach out to the Membership Office at Membership@ManitobaMuseum.ca to confirm that we have the correct email for you.
Volunteers
Volunteer shifts will still move ahead as scheduled. Please reach out to our Volunteer Coordinator at Volunteer@ManitobaMuseum.ca with any questions
Contact Us
Feel free to explore the links and resources provided. If you have any further questions, don’t hesitate to contact us at Info@ManitobaMuseum.ca.
We appreciate your understanding and support during this transformation.


